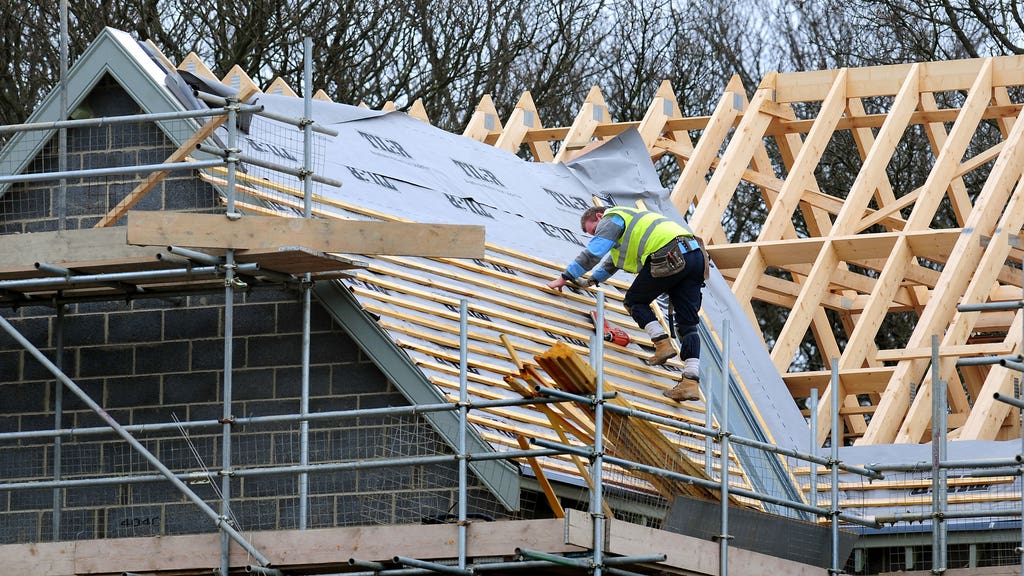BIM How To Maximise The Benefit?

It is fair to say that Building Information Modelling (BIM) is extremely misunderstood by much of the construction industry and the ambiguity that can surround the acronym “BIM” plays a huge part in that.
Due to advances in both governance and technology, what BIM stands for has developed incredibly quickly over the last decade, and unfortunately the acronym still fools people into thinking that BIM is about how people draw in 3D. That’s wrong! (well sort of), because although BIM does involve models, it is far more than that.
The ISO19650 guidance (see UK BIM Framework) is mandated on all government projects, but the industry is aligning itself with this, whether on government funded projects or not – so this is what we need to get to grips with.
The guidance is good but can be tricky to navigate and understand until you actually practice the principles that it promotes – and secondly, whilst the majority of the advice should be second nature, some aspects need to be carefully tailored for each project and it should be noted that interpretation of certain aspects can differ wildly. This can result in scoping and briefing documents being ambiguous and overly bureaucratic – something for another article perhaps!
For now, let’s look at the five biggest benefits that BIM can help deliver during RIBA Stages 1-4:
- Enhanced Coordination – 3D models bring huge benefits. If all members of the design team are designing in a 3D environment and sharing models effectively, then these models can be federated and reviewed for clashes and coordination issues. This process should happen regularly throughout stages 3-4 so that issues can be reviewed and actioned progressively with the aim of showcasing the level of coordination reached by the design team at tender, thus reducing the contractor’s risk (and hopefully cost).
- Greater Visualisation – If the above is taking place, then it is easy to produce walkthroughs of the federated model. This offers a much greater understanding of the project for project managers, clients etc, who are then easily able to review design issues and any necessary updates can be made early, rather than on site, where there will be greater cost and programme implications.
- Sustainability Benefits – Carbon, reuse, and waste reduction are now key considerations on most projects and BIM can help deliver huge ESG benefits. For instance, by utilising embedded data, i.e. a 100mm blockwork wall will have a volume associated with it. This data can be utilised to establish the quantity of materials for re-use or to establish accurate material volumes for purchasing purposes and thus reduce waste. Data can also help generate carbon comparisons, both between different schemes and to promote the specification of sustainable materials.
- Integrating Health & Safety –With the recent introduction of the Building Safety Act, greater understanding of health and safety issues, particularly those related to fire, can easily be captured in models and shared with both the Principle Designer and the Building Safety Regulator. In line with the ‘Golden Thread’ ethos, health and safety information should be able to be managed, validated, and traced throughout a project. With careful planning, all risks can be added to models, shown on drawings, and shared as required, meaning all risks are held and generated from the designer’s models.
- Integration with Operations – Models, whether from the design team or the contractor’s team, generate data as standard. How this data is utilised on a project will often depend on whether the building is going to be sold or managed by the client team. With the likes of Asset Information Models and Digital Twins becoming common place, careful thought needs to be given to what data the client (and more importantly its facilities manager) wants, how this is to be delivered and by whom.
BIM should drive much of the above and it is a source of frustration, as a BIM manager, that often it is considered too late in the process, after the design team are all appointed. This can mean firstly, you may have appointed a team that do not have the appetite or capability to deliver the project requirements or secondly, if they can, it will likely be classed as additional scope.
Therefore, in order to maximise the benefits of BIM, it is important to address the five points above early in the design phase, and ideally agree scopes and deliverables ahead of any RIBA stage 2 appointments. This will lead to a heightened level of collaboration within the team and a clear list of contractor deliverables, ensuring that the client is handed over information that is both validated and most importantly useful to them.
Steve Faulkner, associate director, and head of BIM at Elliott Wood.




